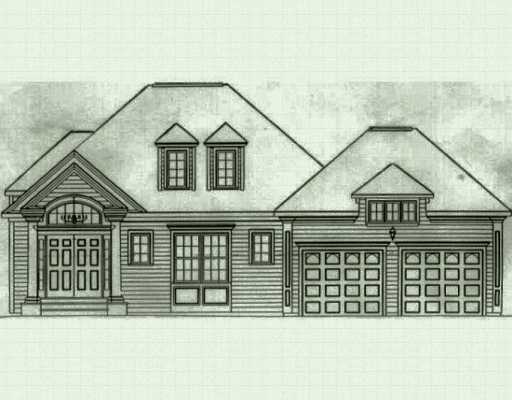The Fairways At Harbour Ridge
Unit For Sale By Owner
|
Luxury Style Detached Condominium One-Level Living |
|
Private Cul-de-sac |
| General Details |
|
| Year Built | 1999 |
| Total # Units in Complex | 31 Detached Ranch Homes |
| Total Rooms | 7 |
| Bedrooms | 2 |
| Baths | 2.5 |
| Other Rooms: Living Room, Kitchen, Dining Room, Study, Mudroom | 5 |
| Condo Fee | $320 mo. |
| Square Footage (upstairs living area) | 2465 |
| Square Footage (walk-out basement) | 2465 |
| View Site (Lot) Map | |
| View Floor Plan |
| Utilities |
| City Water and Sewer |
| Underground Utilities |
| Paved Driveway |
| Frontier Cable |
| Frontier DSL |
| Landscaping Upgrades |
| Brick Paver Sidewalk (upgraded and reinstalled in 2001) |
| Brick Rear Patio from Walkout (installed 2001) |
| Entire Lawn Completely Re-Topsoiled, Re-Sodded (2001) |
| Circular Shrub Landscape (2001) |
| Decorative Landscaping, Belgium Block, Crushed Marble Stone |
| Underground Gutter Drains (2002) |
| New Shrubbery (2002) |
| Structural |
| Front Porch/Stairs - Concrete/Bluestone Cap |
| Nine Foot Ceilings |
| Cathedral Ceiling in Living Room |
| Vaulted Ceilings in Foyer and Master Bedroom |
| Attic from Master Bedroom Closet |
| 2-Car Garage |
| Golf Cart / Utility Garage |
| Pressure Treated Wrap-Around Deck |
| Plumbing & Heating |
| Kitchen Sink - Chef's Series Stainless Steel Double Sink |
| Garbage Disposal |
| Ice Maker Line to Refrigerator |
| Master Bath - Fiberglass One Piece Shower Stall |
| Master Bath - 2 Person Jacuzzi |
| Master Bath - Double Sink |
| Secondary Bath - Single Round Sink |
| Secondary Bath - Fiberglass One Piece Tub/Shower Unit |
| 1/2 Bath - Pedestal Sink Chrome faucet |
| Elongated Toilets in all Baths |
| Gas Fired Hot Water Heater |
| Heating - Gas Fired, forced warm air, central air |
| Basement - Rough Plumbing for full bath |
| Basement - Rough Plumbing for utility sink |
| Electrical |
| Additional Recessed Lighting Added Throughout the House |
| Decorative Sconces In Living Room and Master Bedroom |
| Two Cable and Two Phone Jacks in Each Room |
| Phone Jacks in Two Bathrooms |
| Dining Room and Foyer Matching Fixtures |
|
Cable and Phone Jack in Basement |
| CAT5 Cabling Throughout the House |
| Bathroom Exhaust Fans |
| Security System Wiring For Motion Detectors & Glass Break |
| Surround Sound Wiring In Sunken Living Room |
| Ceiling Fan: Casablanca - Living Room |
| Ceiling Fans: Master BR, Study |
| Additional Electrical Outlets in Every Room |
| Appliances |
| Refrigerator: Fridgidaire Gallery Stainless Steel Side-By-Side |
| Dishwasher: Fridgidaire Gallery Stainless Steel |
| Oven: Fridgidaire Gallery Convection Stainless Steel |
| Warmer Drawer: Fridgidaire Stainless Steel |
| Microwave: Sharp Carosel Stainless Steel |
| Wine Cooler: Kitchen Aid |
| Flooring |
| Hardwood: Hallways, Sunken Living Room, Kitchen, Dining Room |
| Carpet: Bedrooms, Study |
| Ceramic Tile: Mudroom, Master Bath, Secondary Bath |
| Granite: 1/2 Front Bath, Foyer, Front Coat Closet |
| Oak Stairs with Painted Raisers to Sunken Living Room |
| Special Features |
| Gas Fireplace in Living Room |
| Walkout Basement - Sliders to Rear Patio |
| Sliders from Dining Room to Deck |
| French Door - Single - From Study to Deck |
| French Door-Double, only one opens, from MBR Sitting Area to Deck |
| Sitting Area in Master Bedroom |
| Additional Privacy Wall in Entrance to Master Bedroom |
| Pocket Door Walk-In Master Bedroom Closet |
| Two-Toned Paint Job |
| Wallpaper: Powder Room (1/2) Bath, Secondary Bath, Master Bath |
| Wallpaper: Entrance Alcove |
| Wallpaper: Kitchen |
| Custom Shades: Lower Up or Down - Master Bedroom |
| Custom-Cut Mini Blinds Throughout |
| Kitchen: Semi-Custom Cabinetry |
| Kitchen: Natural Maple Shaker Cabinets w/ Pullout Drawers |
| Kitchen: Granite Counters with 12" Overhang on Peninsula |
| Kitchen: Peninsula Seats 5 |
| Marble Hearth and Fireplace Surround |
| Central Vac Roughed In with Dustpan Feature in Several Rooms |
| Decorative Tile in Master Bath |
| Mudroom: Optional Clothes Line |
| Closets: Additional Upgraded Shelving and Space Utilization |
| Price |
| $525,000 |
| Items Not Included |
| Yard Ornaments and Potted Plants |
| See Seller For More Details |
| Additional Comments |
|
Best Lot. Best View. Located on the "desired" side of Mulligan Drive. Views of golf course from all rear and side windows of the house. We reserve the right to modify/change, add/subtract, info pertaining to the information contained here regarding this property. |
 |
||
© 2003-2016 MulliganDrive.com. All Rights Reserved.
